[Versión en español abajo]
View from the ecovillage south to Salobrena
At first glance to a foreigner such as myself, la ecoaldea del Minchal [the ecovillage of the Minchal] high up on the side of the Sierra del Chaparral mountain range, north of Molvizar, Andalucia, Spain, looks a formidable place to try and live. Hot and dusty, the dryness of land and exposure to the wind makes for a potentially harsh environment. But once you look a little closer the emerging (it was only established in 2007) eco-village is clearly creating an oasis of bio-diversity and comfortable living. Every bit of land is being put to use to grow a huge variety of fruit trees – bananas, papaya, avocados and mango. At the bottom of the numerous olive trees Edgar has created circular plant beds in which grow lettuces and tomatoes. Brice has rows of beans, potatoes, brocoli, sprouts, the list goes on. Chickens are kept for their eggs, bee hives are in preparation, and a goat kid will eventually provide milk.
Gardens and view north into the mountains
The village is spread across a number of terraces cut into the hillside – an ancient tradition for cultivating this region – linked by tracks and pathways. As yet there is no communal space, though there are plans for some and the individual plots are close enough for quick visits and sharing equipment, but far enough away to provide privacy, quiet, freedom and space for each other too. As one resident said, this way ‘you simply share the best bits’. The village has an open and broad agenda – it does not have strict rules, rather loosely it is about ‘respecting themselves, others and nature’. Choice of diet, spirituality, income and other lifestyles choices are up to the individual.
Yurt and wooden cabin
There are yurts on a couple of plots, a wooden timber frame house, and a house which is a wonderful mixture of wooden cabin, solid all construction, traditional spanish tile roof, eco-design and traditional spanish appearance. The most magnificent house however, and one which I have the good fortune to be staying next to, is a zome. With eight straight walls, the ceiling and roof are constructed out of a spiral of diamond-shaped wooden sections which create a high airy ceiling. These are then covered in tiles of asphalt.
A zome house and inside, with the high ceiling
There is something magical about the space a zome creates. The simplicity of the design means that no internal walls or poles are required to support the roof. Instead a wonderful curved ceiling, with the diamond shapes exposed, gives the feel of being somewhere magnificent – like a cathedral. It also helps the flow of air through the building and creates plenty of space for heat to rise to a fan in the roof. Inside a huge space is created – it feels a lot bigger than it looks from the outside or its actual dimensions (60 m2). Plenty for a family of four. The walls are insulated with cardboard – which has the advantage of being free – and there is a fully fitted kitchen, working fridge, wood stove and shower.
Inside a zome and filling in the walls
Zomes are an advancement on geodesic domes. Popularised in the 1970s by Lloyd Kahn and his two books about domes in the USA, he later abandoned the design as being unfeasible. Crucially, a dome as he had conceived had a rounded top which was hard to make from natural or eco-materials. A zome however overcomes this problem. Inspired by a CD about zomes by Yann Lipnick, several residents decided to experiment in building them, with little prior knowledge of building. The eco-village has created a supportive space for just this sort of risk taking and an ability to generate knowledge through experimentation rather than rely upon traditional norms or ‘expert’ views.
The village are also lucky in that there is tolerance in this area for a broad variety of buildings. Although in order to be legal (by new regulations introduced in May 2010) there are restrictions on the size of the dwellings (relative to land size owned), its location in relation to the land boundary and a public track, and it has to be single storey (like the original cortijos of the area), less permanent buildings are also tolerated. Thus building without foundations, yurts, wooden cabins and caravans are ignored by the local Major. This gives the eco-village much more flexibility as it develops.
Zome under construction and gardens with moutain views
Build costs are reduced by building themselves and using the ‘free’ labour of friends and family, relatively cheap land, living off-grid (no water, electricity or waste collection costs), reusing materials (like whole window sets of toilets discarded into the street), no building regulation costs, and buying any new material they do need – like some wood – in large dimensions and cutting it up themselves. In addition, the houses they are building are a balance between being small-sized and yet acknowledging the importance of the sense of volume and aesthetics to a home in order to create ‘a house with life’. For the residents the process of building also has to be a process of enjoyment and they ensure this in part by accepting any mistakes and a margin of error in anything that they do. This acceptance of error is very much linked to the broader philosophical tenet of the village of tolerance of others and oneself.
Path to one of the plots in the eco-village
A noticeable luxury here is the surprisingly ample, and piped directly to site, supply of water. In the eco-communities I have visited in Britain sourcing and constructing an affordable supply of water has been a big problem. Several reply on one source and manually collect what is needed everyday in plastic containers. Ironically, for Spain is a far more arid country, the village have a great supply. They run kilometres of black hose pipe to springs emerging from the mountains, store temporarily in water tanks to provide pressure, and run further pipes into the houses, toilets and shower. It has been a complete luxury to have running water in my accommodation (a caravan), in the compost toilet, and to have a hot shower on-site. Fresh drinking water is collected every few days from a spring. Another bit of luxury was the waterfall positioned perfectly at the end of the track to provide a refreshing wash after a day in the sun.
The waterfall and zome compost toilet
Living ethically and ecologically is as important here as the houses being ecological. Thus, in many ways, what constitutes a house or homes is expanded to include ethical food production, water conservation recycling water to grow bananas and sugar cane, micro-energy generation (via photovoltaic panels), and the treatment of faeces into compost. So when we consider an eco-house we have to start by expanding what we should include as necessary to a healthy functioning home, and la ecoaldea del Minchal serves well as a great example in how this can be done.
Flowers on the site
La ecoaldea del Minchal are happy to accept volunteers or visitors (who can stay as I did in the caravan for a very modest fee). It is best to contact Brice to arrange a visit – yogawithbrice@yahoo.com, +34 691 068 476. Brice speaks French, Spanish and English. The village is high up on the mountain-side behind Molzivar. It is probably easiest to make it to the petrol station just south of Molzivar and ask for someone to pick you up, or show you the way. Otherwise it is a labyrinth of single-tracked steep mountain tracks. Brice is also keen to build and sell zomes, so do get in touch with him if you are interested.
———————————————
A primera vista, hacia lo alto y al lado de la cordillera de las montañas de la Sierra del Chaparral en el norte de Molvizar, Andalucía en España se ve la ecoaldea del Minchal, un formidable lugar para vivir a los ojos de un extranjero como yo. Caliente y polvorienta, la sequedad de la tierra y la exposición al aire se denota lo que se considera como un medio ambiente severo; pero cuidadosamente al ver la ecoaldea, la cual fue establecida en 2007, claramente se ve que se ha creado un oasis de bio-diversidad y condiciones de vida satisfactorias. Cada pedazo de tierra está siendo utilizado para producir una variedad de árboles de frutas – bananas, papaya, aguacates, y mango. También debajo de árboles de olivo, Edgar ha creado pequeños huertos donde cultivan lechugas y tomates. Brice, por otro lado, tiene grandes cultivos de frijoles, patatas, brócoli, coles, y muchos más vegetales. Se mantienen gallinas dentro de la aldea para huevos, hay colmenas en preparación, y una cabra que eventualmente proveerá leche.
La aldea está esparcida por una serie de terrazas que se cortan dentro de la ladera – una tradición antigua de cultivo de la región – ligadas por veredas y caminos. Por el momento, no hay un espacio comunal aunque tienen planes para construirlo. Los huertos están convenientemente cerca para visitas y compartir el equipo, pero no hay suficiente distancia para tener privacidad, silencio, libertad y espacio dentro de si mismos. Como un residente dijo, de está manera “tú simplemente compartes las mejores cosas”. La aldea tiene una ideología bastante abierta – no tiene reglas estrictas; se podría decir que se basa en “respetarse a si mismos, a los otros y a la naturaleza”. El tipo dieta, preferencia espiritual, ingreso y el estilo de vida son decisiones individuales.
Hay unidades de almacenaje en algunos terrenos, una casa de madera y una casa que es una maravillosa combinación entre madera, roca sólida, teja tradicional de España en el techo, diseño ecológico, todo con la aspecto de una casa tradicional española. Sin embargo, la casa más impresionante y la cual afortunadamente estaba al lado de mi residencia era un Zome; con ocho paredes rectas, un techo alto hecho de madera en forma espiral y con un diseño de diamante, el cual está dividido en secciones creando un ventilador bastante airoso. Éste luego está cubierto por tejas de azulejo.
Hay algo mágico sobre el espacio que crea un Zome. La simplicidad del diseño significa que no se requieren paredes internas o mástiles para soportar el peso del techo. Todo lo contrario, un extraordinario techo arqueado, con diseño de diamante se expone y da la sensación de estar en algún lugar magnífico – como una catedral. Esto ayuda a la corriente de aire dentro del edificio y crea suficiente espacio para que el calor ascienda hacia un ventilador en el techo. Dentro, un espacio amplio se ha creado – éste se percibe un poco más grande de lo que se ve desde fuera o en relación a sus dimensiones exactas (60 m2) – siendo este suficiente para una familia de cuatro. Las paredes están aisladas por cartón – lo cual tiene la ventaja por ser independientes –; hay una cocina completamente equipada, un congelador, una estufa de madera, y una bañera.
Zomes son cúpulas geodésicas avanzadas. En 1970 Lloyd Kahn, en dos de sus libros sobre cúpulas en los Estados Unidos, divulgó la idea pero la abandonó considerando el proyecto irrealizable. Kahn concebía que una cúpula debía tener una estructura oval en el techo, lo cual era difícil hacer a través de materiales naturales o ecológicos. Sin embargo, un Zome superó este problema. Inspirado por un CD sobre zomes por Yann Lipnick, varios residentes decidieron experimentar en crearlos con un previo conocimiento en construcción. La eco-aldea ha creado un espacio específico solamente para éstos por los riesgos que se deben tomar y para generar conocimiento a través de experimentos en lugar de depender de las normas tradicionales o consejos de los “expertos”.
La aldea también tiene la suerte de que hay una gran tolerancia en el área en relación hacia la variedad de edificios que se pueden edificar. Sin embargo para legalmente construir (bajo los nuevos reglamentos introducidos en mayo 2010) hay algunas restricciones en el tamaño de las viviendas (relativo a la proporción de tierra que se posee), la localización en relación a los límites del terreno y a un vía pública, y tienen que ser de un piso (como los cortijos originales del área); edificios poco permanentes también son autorizados. Construir sin cimientos, almacenamientos, cabinas de maderas y caravanas son ignorados por el alcalde local. Esto le da a la eco-aldea mucho más flexibilidad mientras ésta crece.
Los costos de la construcción son bajos ya que ellos construyen las viviendas y sus amigos y familiares les ayudan gratuitamente con la mano de obra. Consiguen tierra relativamente barata, viven lejos de la vida urbana (sin agua, electricidad, o coleccionando cosas inservibles), re-usan materiales (como sets completos de ventanillas de baños encontrados en las calles), no tienen que pagar por licencias de construcción; no compran material que no se necesita en grandes proporciones, como madera, sino que cortan ellos mismos lo que necesitan.
Un lujo visible, es el sorprendente abastecimiento de agua y el conducto directo en el área. En las eco-aldeas que he visitado en Inglaterra la disponibilidad y la construcción de una fuente de agua a bajo costo ha sido un gran problema. Muchos dependen de una fuente y manualmente recolectan lo que es necesario para el transcurso del día a través de contenedores de plástico. Irónicamente, aunque España es un país más árido la aldea tiene un gran suministro de agua.
Ellos corren kilómetros de tubería negra hacía manantiales que surgen de las montañas, almacenan temporalmente el agua en tanques para proveer presión y luego se envía a las tuberías que están dentro de las casas, baños y duchas. Ha sido un lujo, completamente, el tener agua en mi habitación (una caravana), en el baño, y poder tomar duchas con agua caliente. Agua fresca, del manantial, se recolecta cada otro día. Otro pequeño lujo fue la catarata, localizada perfectamente al final del camino para proporcionar una refrescante ducha después de un día bajo el sol.
Vivir éticamente y ecológicamente aquí es importante ya que estas casas son ecológicas. Por lo tanto, por varias razones, lo que constituye una casa o casas ecológica se expande en incluir la producción ética de alimentos, conservación de agua y reciclándola para el crecimiento de bananas y cañas de azúcar, generación de micro-energía (a través de paneles fotovoltaicos), y el tratamiento de decompuestos como abono. Por lo tanto, cuando pensemos en una eco-habitación debemos de comenzar por considerar e incluir lo necesario para crear una casa funcional y viable. La ecoaldea del Minchal es un buen ejemplo de como esto se debe hacer.
La ecoaldea del Minchal recibe con los brazos abiertos la ayuda de voluntarios o visitantes, quienes se pueden quedar como yo lo hice en una de sus caravanas por una módica suma. Lo ideal es comunicarse con Brice para concertar una cita: yogawithbrice@yahoo.com, +34 691 068 476. Brice habla francés, español e inglés. La aldea esta sobre la cordillera de la montaña detrás de Molvizar. Probablemente lo más fácil es llegar a la estación de gas hacia el sur de Molvizar y preguntar si alguien le puede recoger y mostrarle el camino. Sino es un laberinto de caminos empinados en los senderos de las montañas. Brice también está muy entusiasmado en construir y vender zomes. Por favor comunicarse con él si está interesado.
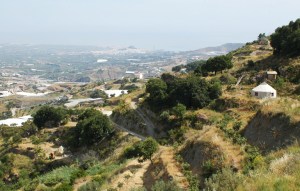

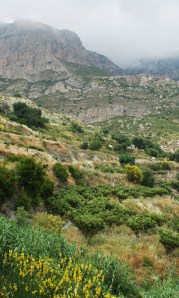

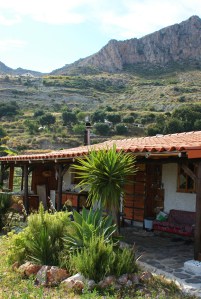
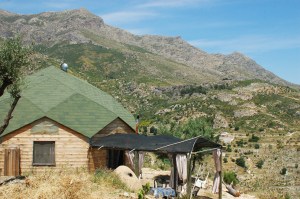
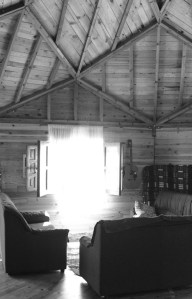





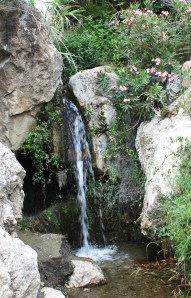



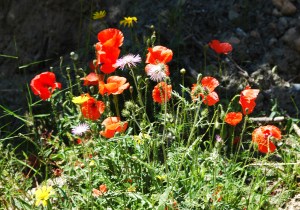
Nice post =) i saw a link that has been in the news a lot lately over here, maybe interesting to check aswell http://www.teakhout-leeuw.nl nice stuff for wood lovers.
Salut Brice c’est Eric a Aix. Manu et Cathy cherche a vous joindre mais ils n’ont pas votre bon numero. Si tu peux les contacter. Merci
Bonjour, je suis désolée, mais je ne sais pas la meilleure façon de communiquer avec Brice, désolé, Jenny
Je salue la aldea et toutes vos créations
avant de venir en personne un de ces jours en Andalousie ?
Jean
Bonjour, Merci pour votre commentaire, mais je ne suis pas sûr de votre question ?
Jenny
Bonjour , l’ecoaldea existe t-il toujours et si oui est-il toujours possible de venir vous rencontrer.
bien à vous
Bonjour, je suis désolé je n’ai pas visité depuis 2010 et notez que leur site Web ne fonctionne plus. Je crains de ne pas savoir comment ils s’en sont sorti. Désolé, Jenny.